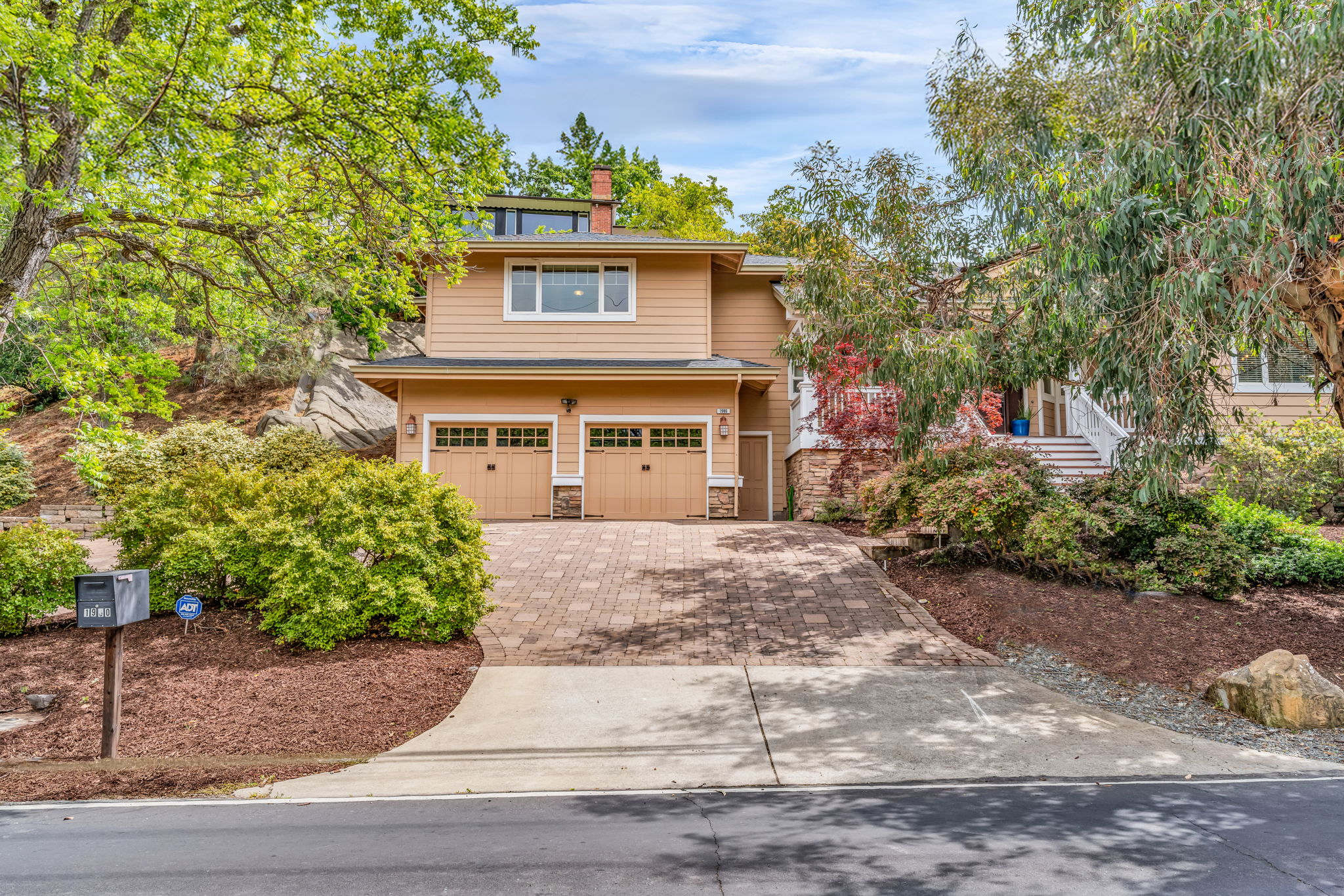Details
This elegant, sophisticated and light-filled craftsman home (built in 2006) is situated near downtown Walnut Creek and tucked into the wooded and picturesque Tice Valley neighborhood! Impeccably built with high end finishes and meticulous attention to detail make this property a rare gem!
5 bedrooms | 3.5 updated baths
3,819 square feet | .56 acre lot
*Recently painted interior with designer paint colors new plush carpeting and rich, hand-scraped hardwood flooring.
*The light & bright family room boasts walls of windows, impressive box beam ceilings and French doors opening to a level out backyard patio.
*Spectacular chef's kitchen features stone counters, large breakfast bar, custom cabinetry, center island, spacious pantry, a Wolf Range (with a pot filler!) and a Sub-Zero Refrigerator.
*Elegant primary suite with new carpet, abundant closet space, cozy fireplace and a spa-like bathroom with a soaking tub.
*Thoughtful floor plan that offers separation between primary and secondary bedrooms with a perfect guest bedroom or office set up in between.
*Ideal for entertaining, the home boasts open living spaces that flow effortlessly, making gatherings with family and friends a breeze!
*Equipped with a four zone HVAC system for ultimate energy efficiency and an electric vehicle charger.
California Outdoor Living at its Best:
*Sunny, expansive, level yards with an entertaining patio & deck, a kids play area, and plenty of space for a garden and other exciting backyard improvements.
*Semi-circular driveway with ample space for off street parking. Level area on north side of property is ideal for ADU (accessory dwelling unit)
*Convenient, sought-after location near downtown Walnut Creek's shopping & amenities, trails, bike paths, and commuting access!
*Near top-rated Walnut Creek Schools: Murwood Elementary, Tice Creek School (k-8, opt-in), Walnut Creek Intermediate School and Las Lomas High School.
Priced at: $2,095,000
-
$2,095,000
-
5 Bedrooms
-
3.5 Bathrooms
-
3,819 Sq/ft
-
Lot 0.56 Acres
-
2 Parking Spots
-
Built in 2006
